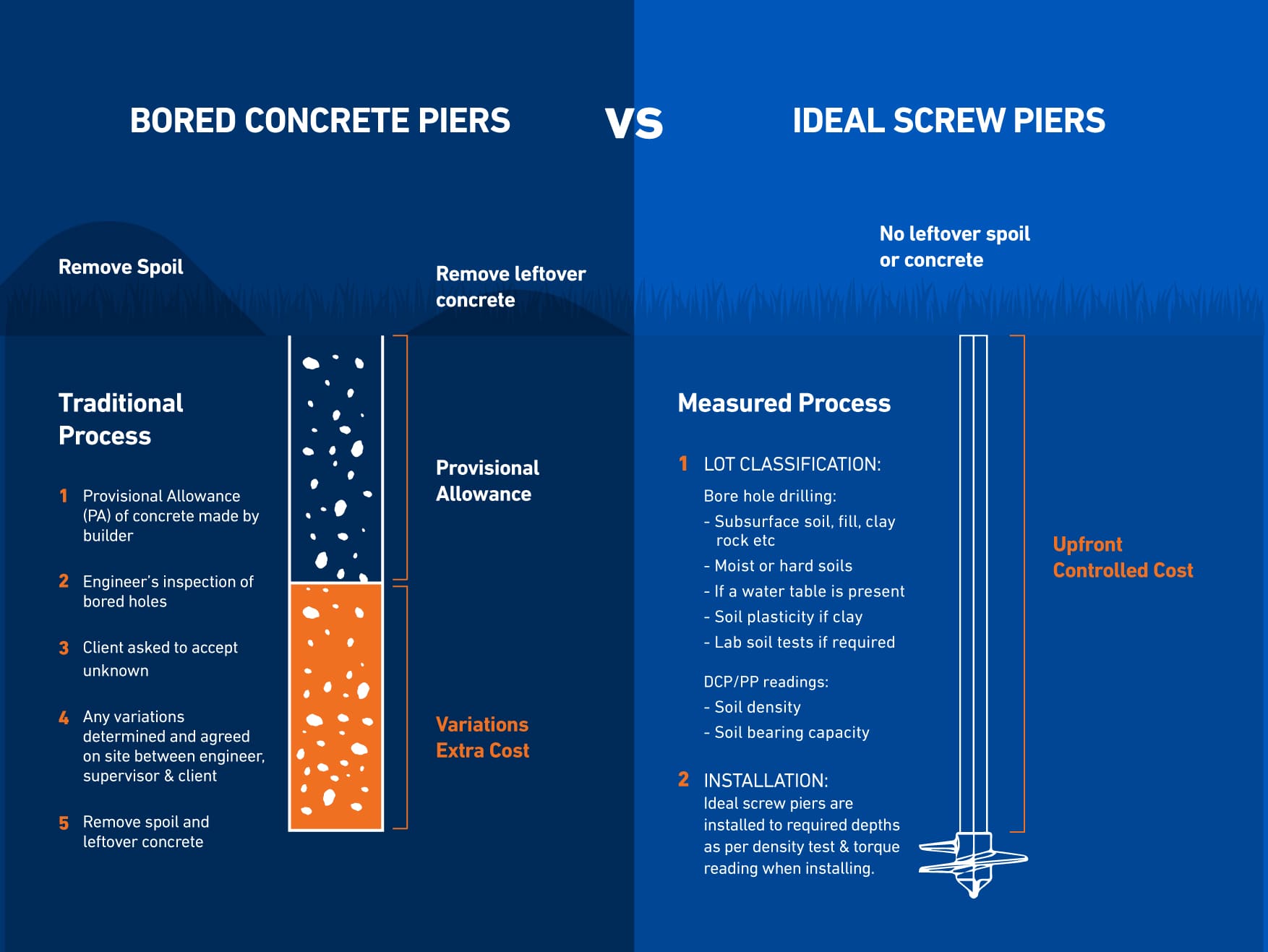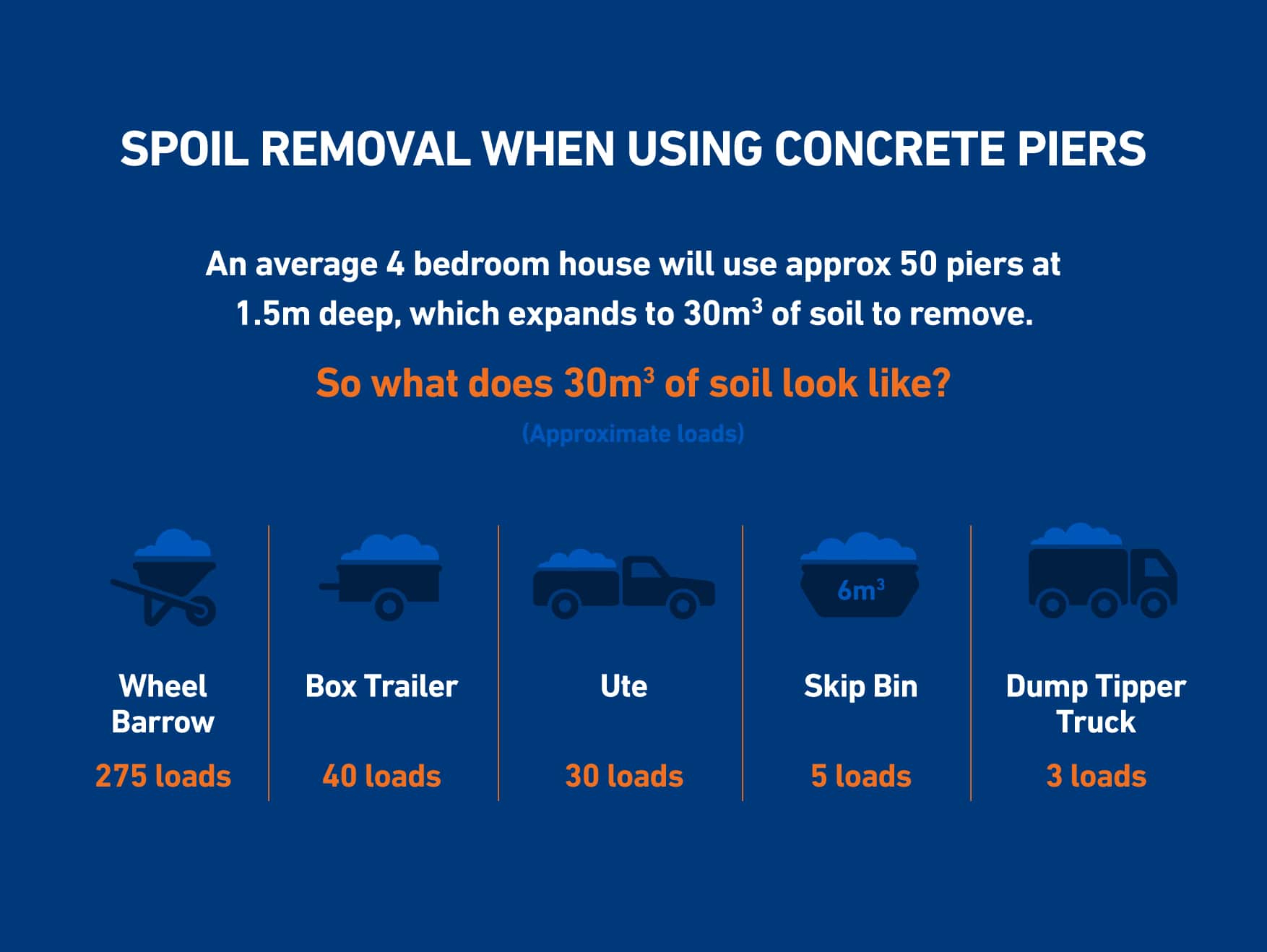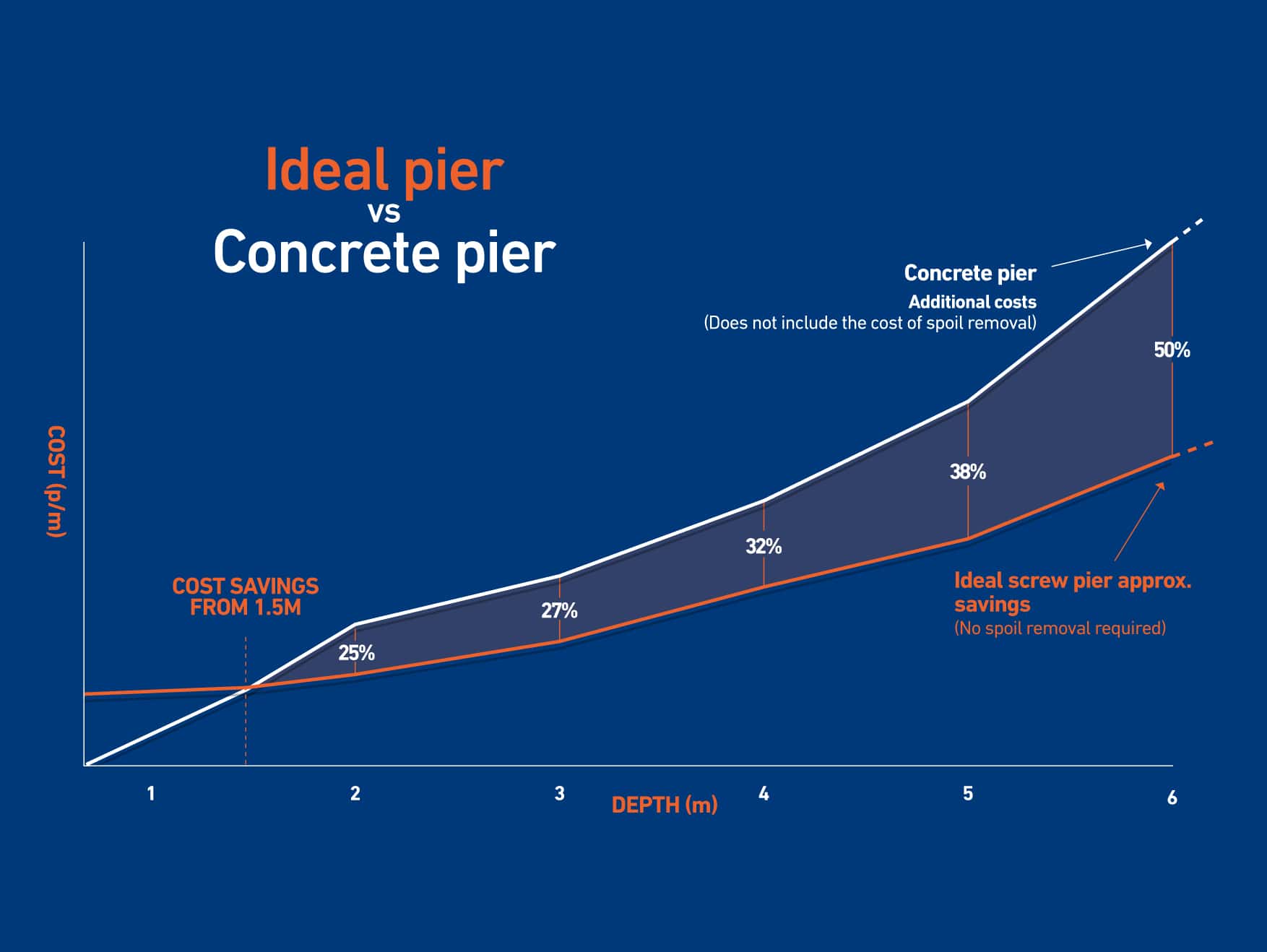Screw piers, piles, helical piers have been around since the mid 1800’s initially used to support lighthouses (find out the history in this wikipedia entry). Since then their use has grown and our approach has been to systemise their use for foundations for modern day building. We believe it’s time for foundations to catch up to how other building systems are used in residential construction, that’s why we’ve created an off the shelf screw pier system. The modern day builder requires quality and speed in construction and are changing to screw piers to achieve this. We’re seeing more builders move away from the old bored concrete pier approach to our systemised approach.
Screw piers are installed into natural material by measuring the installation torque to achieve an end bearing capacity. The machinery and drives used to install the piers are calibrated to ensure the piers are installed to tight tolerances. The ideal pier system allows the installation team to add extensions to the piers installed if the capacities are not achieved. Each pier capcity achieved is logged into the installation records during the installation process. Once the capacity is achieved the pier top is cut off and the waste is removed from site.
Geotechnical report – Know and decide upfront: Our recommendation is to obtain a site specific geotechnical report (lot classification for residential sites) upfront to enable us to provide a quotation. The report gives us the knowledge to determine what screw pier is required for your building. Our engineers review the bore logs and capacity of your soil, allowing us to calculate and design the correct pier size and for some sites, builders can receive a fixed price for screw piering.
A bored concrete pier is designed calculating the skin friction area and end bearing capacity. On site the concreter drills the pier holes, the structural engineer is scheduled to inspect the pier holes to determines if the soil at the base of the piers. Inspecting the soil colour and checking if the pier base is clean and firm. If not suitable the pier will need to be drilled deeper to firmer soil. Once the pier inspection is signed off by the engineer the concrete truck is booked and piers are poured. Once the piers are completed the builder is left with a mass of soil (from augering the pier holes) to remove from site.
Provisions and Variations: To make the above approach work in the building process the builder typically allows for a provisional cost for piering at tender stage. Once started onsite the foundation depth is confirmed by the engineer. If the depth of footings is deeper than the provisional depth allowed a variation is charged.
The Ideal screw pier system in conjunction with a geotechnical report get’s you out of the ground quicker. This control allows you to coordinate following trades sooner i.e. plumber, quicker to get back onto site during wet weather periods and know each pier is measured by depth and capacities achieved. Unlike bored concrete piers, installing screw piers on your building site is cleaner for trades people to work on.
Control time, costs and more:


As building sites have become smaller the soil (spoil) taken from boring holes for concrete piers has become challenging to deal with.
The builder now has to plan and work around the mounds of soil to keep to the construction program. This is becoming more common in suburban metro areas and unlike the past the builder doesn’t have the luxury of spreading the spoil across a larger building site. This means an added cost for removing the spoil off site during construction. Depending on the number of piers, pier depth and your location will determine the cost of removing spoil off your site.
NOTE: Typically the cubic metres of soil doubles when removed from the ground and aerated.
Most engineers and builders know about the savings achieved when using Ideal screw piers on difficult building sites. Sites with collapsing soils, high water table, highly reactive and black soils etc.
Savings for standard building blocks
Residential builders are surprised that the Ideal screw pier system starts paying savings quickly over standard concrete piers. Builders allow a provision of approx. 1m deep concrete piers at tender stage. At footing inspection, the engineer determines if the piers need to be drilled deeper due to ground material. It’s not too far before you hit 1.5m and start saving with Ideal screw piers.
NOTE: We can assist you to identify potential savings upfront if you have a geotech report before you begin on site. Upload your report to determine if Ideal screw piers can save you money.

QUICK ESTIMATE – get a feel for the price
Sometimes you need a “get out of jail card”! Like when you’ve just hit a water table and your concrete pier design is no longer suitable.
The photo gallery below shows how our higher capacity screw piers solved this issue along with the higher design loads.